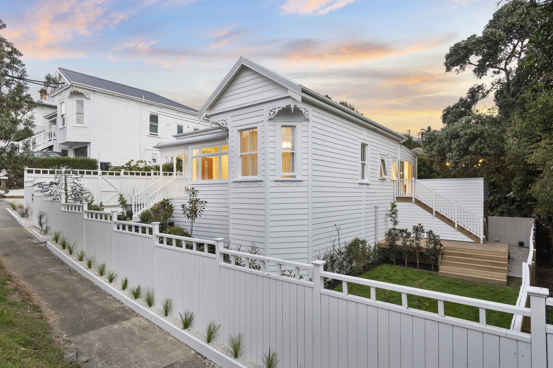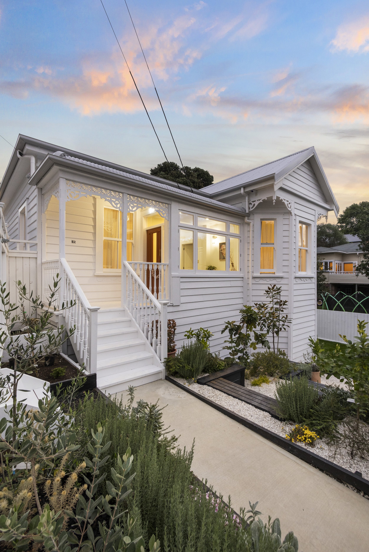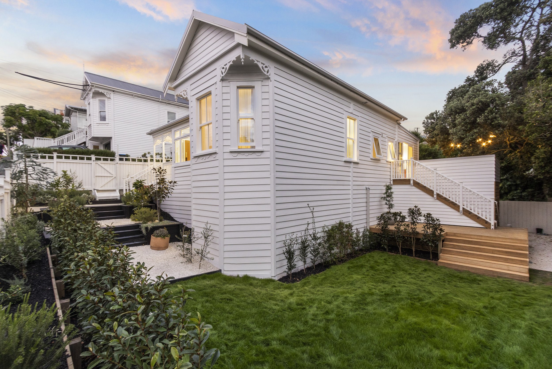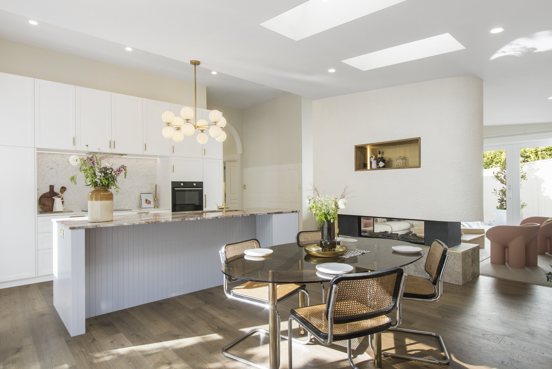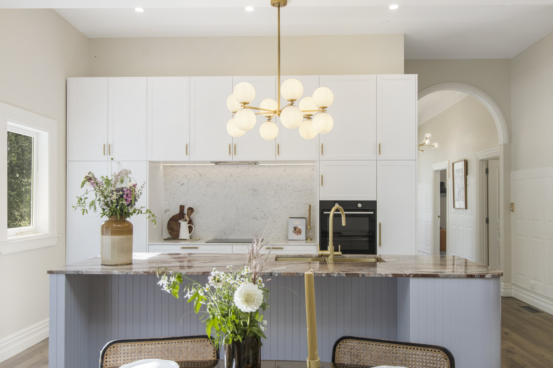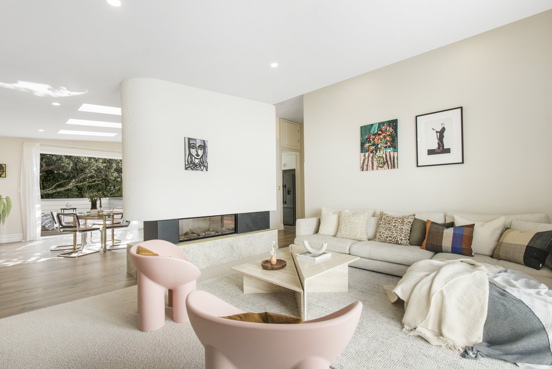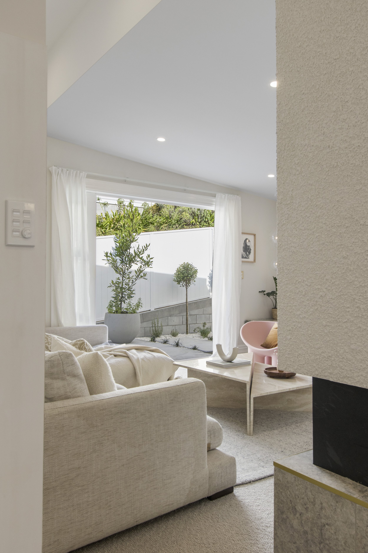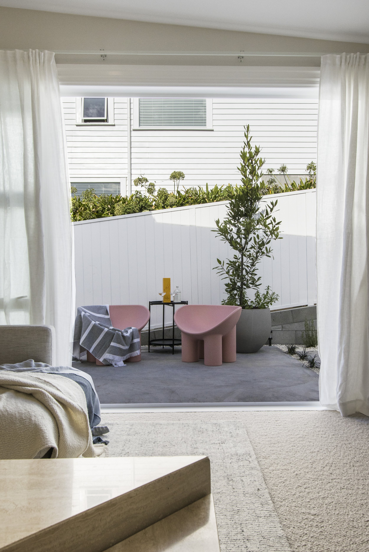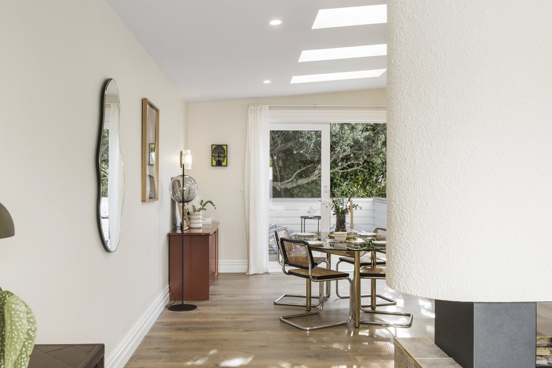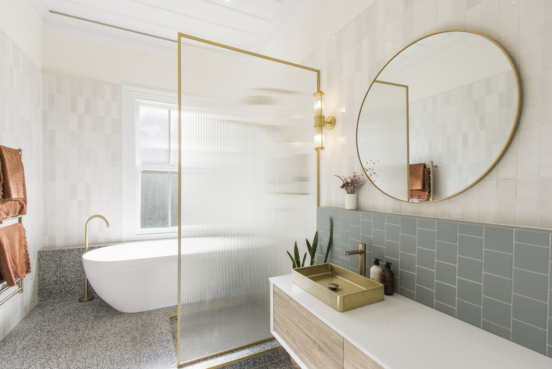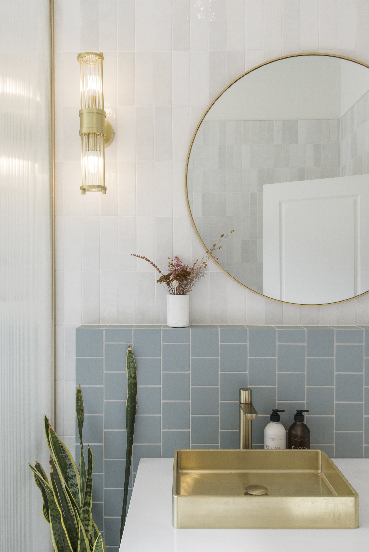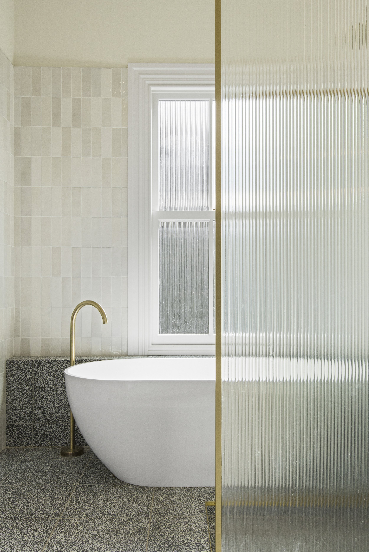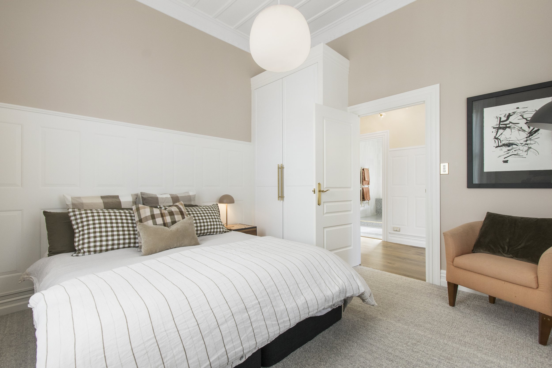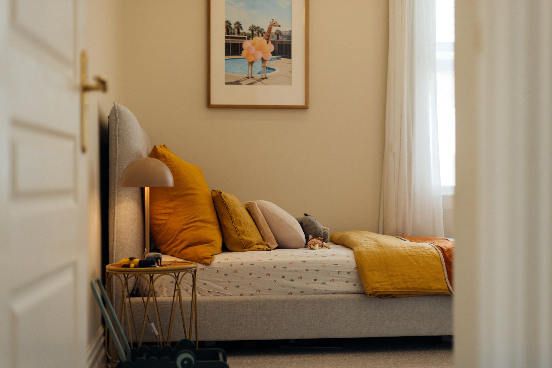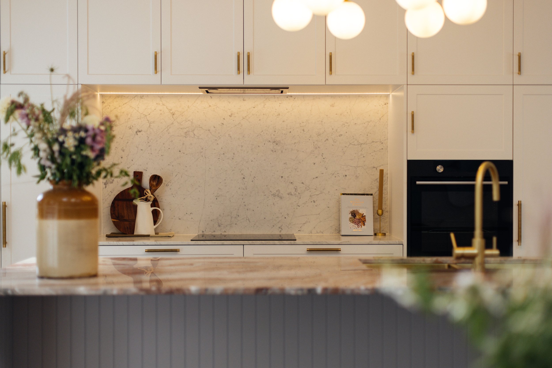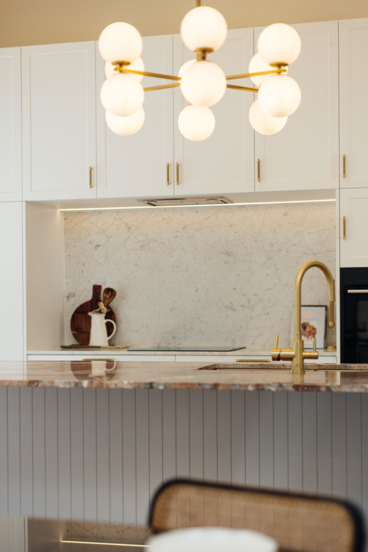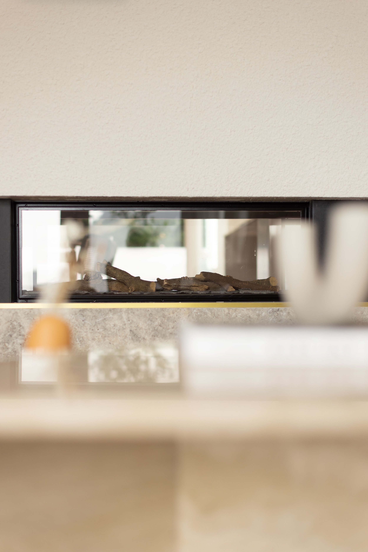
Villa Revival
There’s a reason why many New Zealanders love a villa, they were built from hard-wearing, solid materials, and scrub up very nicely. A true New Zealand classic. Set on a generous 909m² sloping site in the heart of Kingsland, this once-derelict villa was transformed into a timeless family home, and the catalyst for a smart infill development. The existing home was completely stripped back to framing and rebuilt from the ground up, with a 45m² rear extension adding light-filled, open-plan living to complement the villa’s classic proportions. At the same time, the site was subdivided, creating a new title at the rear for future development.
Inside, the home features three bedrooms, a central bathroom, and a separate laundry, all accessed from a grand hallway lined with plaster wall panels and soaring 3.4m ceilings topped with ornate plasterwork. The heart of the home opens to a new custom kitchen with a striking rose-red quartz benchtop and white marble splashback, flowing into a dining and living space anchored by a double-sided gas fireplace finished in hand-rendered stucco with travertine tile base.
Outside, extensive landscaping ties the old and new together, with decking, concrete courtyards, and lush planting that wraps the entire home. This project is a celebration of villa restoration done with care, balanced by bold design gestures and long-term site strategy.
TYPE
Renovation, Subdivision
LOCATION
Kingsland, Auckland
LAND SIZE
909m2 split into 400m2 and 509m2
FLOOR AREA
144m2
STATUS
Completed
SERVICES
Design
Resource Consent
Building Consent
Interiors
Subdivision
Finance

