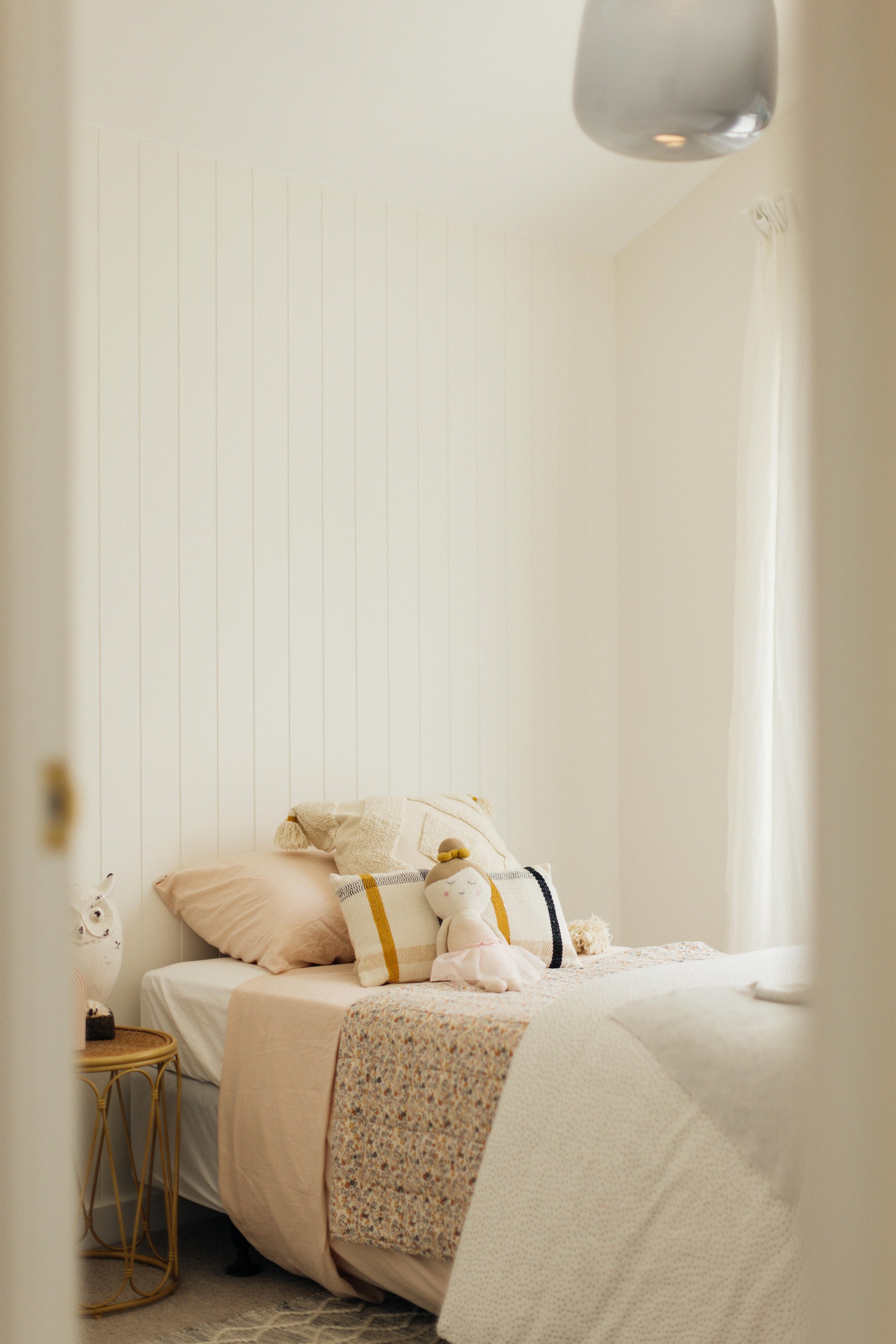
Twenty-One
With Twenty-One, our goal was to raise the bar for multi-unit housing by bringing thoughtful, design-led living to the heart of Te Atatū Peninsula. These homes were created for people who value creativity, character, and everyday quality, not just square metres.
Each residence features an open-plan kitchen, dining, and living space on the ground floor, designed with flexibility in mind so occupants can arrange the layout to suit their lifestyle. Finishes include warm walnut veneer cabinetry, hand-troweled render walls, and striking green Italian tiles, a bold, tactile palette that speaks to individuality and craft.
Upstairs, three bedrooms sit beneath raking ceilings, accompanied by a generous bathroom, ensuite, and integrated attic storage. Every home is centred around a sun-drenched, northwest-facing courtyard, with large bifold doors that open onto a vitex timber deck, framed by lush perimeter planting, perfect for indoor-outdoor living.
TYPE
Residential Development
LOCATION
Te Atatu Peninsula, Auckland
LAND SIZE
935m2
NUMBER OF UNITS
5
FLOOR AREA
Between 105m2 and 110m2
STATUS
Completed
SERVICES
Design & Documentation
Resource Consent
Building Consent
Sales & Marketing




































